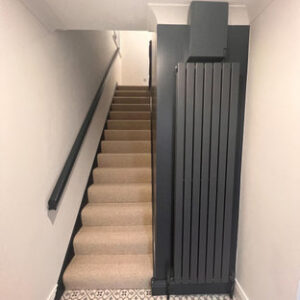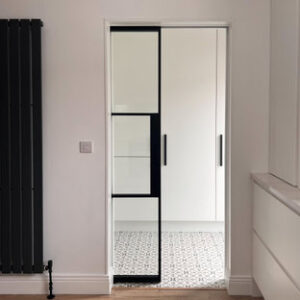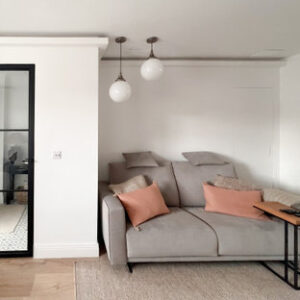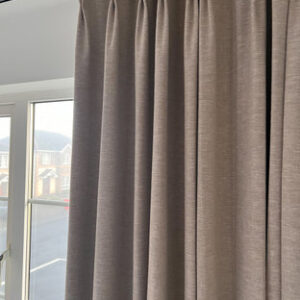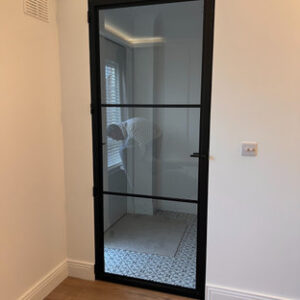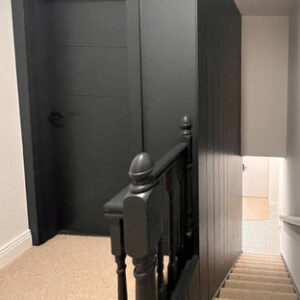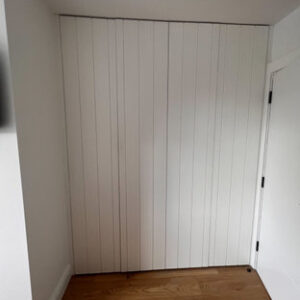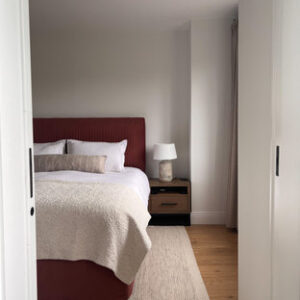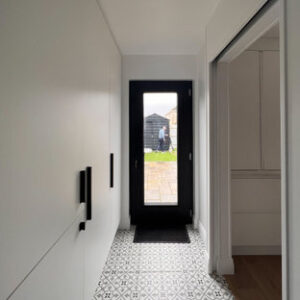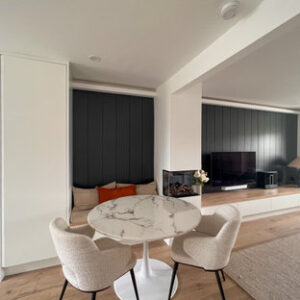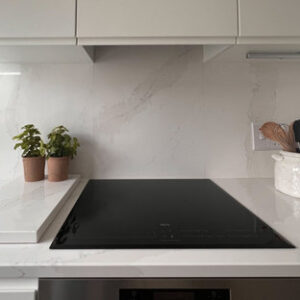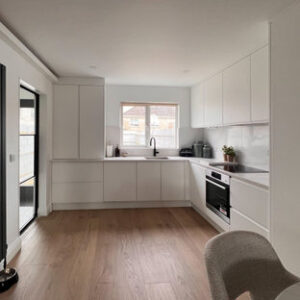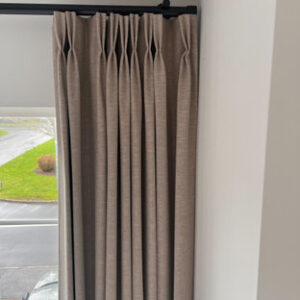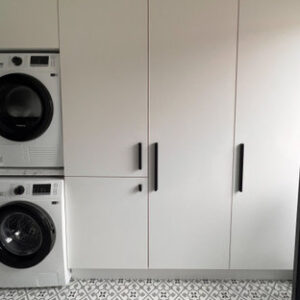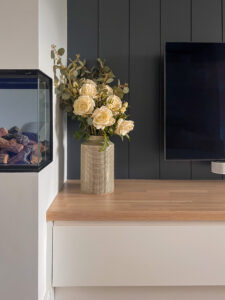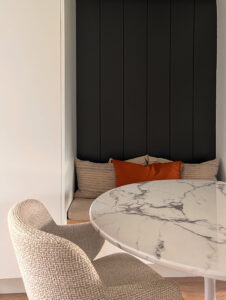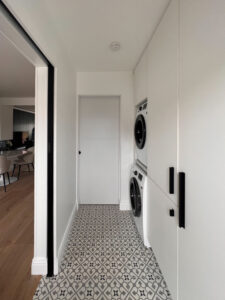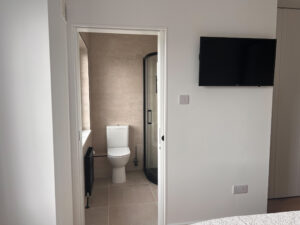AN FIODAN, CO GALWAY
Semi-Detached House Re-Design
The Project
Our clients approached us with the desire to transform their humble abode into a spacious and modern sanctuary. The challenge was clear: how could we expand storage capacity and create an open-plan living space without altering the existing footprint?
With careful consideration and meticulous planning, we devised a strategy that would achieve their goals while preserving the integrity of the home.
By working within the constraints of the existing layout, we implemented innovative storage solutions that doubled the available storage capacity. Every nook and cranny was analysed and utilised to its fullest potential, resulting in a home where clutter became a distant memory.
However, our vision extended beyond mere storage solutions. We understood the importance of creating a harmonious and expansive living area for our clients.
By reimagining the traditional layout, we seamlessly integrated the kitchen, dining area, and living room into one cohesive open-plan space. Walls were removed, and natural light flooded the area from the front and the back, instantly making the home feel larger and more welcoming.
The transformation was remarkable. Our clients were delighted by the newfound sense of spaciousness, calm and the modern aesthetic we achieved. The open-plan design not only enhanced their daily living experience but also provided an ideal space for entertaining family and friends.
Seeing the transformation of this semi-detached home into a functional and stylish haven was incredibly rewarding. We take pride in our ability to work within existing footprints, maximising space and breathing new life into homes.
Our clients approached us with the desire to transform their humble abode into a spacious and modern sanctuary. The challenge was clear: how could we expand storage capacity and create an open-plan living space without altering the existing footprint?
With careful consideration and meticulous planning, we devised a strategy that would achieve their goals while preserving the integrity of the home.
By working within the constraints of the existing layout, we implemented innovative storage solutions that doubled the available storage capacity. Every nook and cranny was analysed and utilised to its fullest potential, resulting in a home where clutter became a distant memory.
However, our vision extended beyond mere storage solutions. We understood the importance of creating a harmonious and expansive living area for our clients.
By reimagining the traditional layout, we seamlessly integrated the kitchen, dining area, and living room into one cohesive open-plan space. Walls were removed, and natural light flooded the area from the front and the back, instantly making the home feel larger and more welcoming.
The transformation was remarkable. Our clients were delighted by the newfound sense of spaciousness, calm and the modern aesthetic we achieved. The open-plan design not only enhanced their daily living experience but also provided an ideal space for entertaining family and friends.
Seeing the transformation of this semi-detached home into a functional and stylish haven was incredibly rewarding. We take pride in our ability to work within existing footprints, maximising space and breathing new life into homes.

